This is the new vision for Rowley Park Sports Stadium.
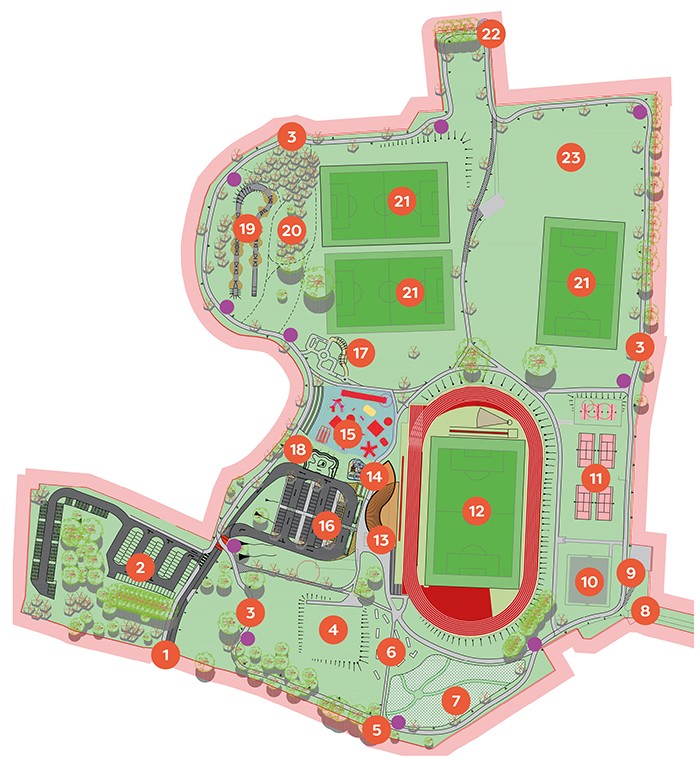
These proposals are indicative and may be updated based on public feedback and the Council’s resource availability.
Key:
- Main Entrance off Averill Road
- Overflow Car Park
- Boundary Path
- Bowling Green
- Entrance to Rowley Grove
- Crazy Golf
- Wildlife Area
- Entrance to Mary Rand Close
- Community Area
- Multi Use Games Area
- Tennis Courts
- Athletics Track and 3g Pitch
- Pavilion
- Obstacle Course
- Play Area
- Main Car Park
- Learn to Ride Arena
- Wheeled Sports Facility
- Pump Track
- Woodland Trail
- Football Pitches
- Entrance to Lawn Road
- Athletic Throws Area
The Green Gym Locations correspond to the purple dots throughout.
Entrances
The main entrance off Averill Road will be widened to allow for two-way traffic and incorporate new pedestrian access with a footpath. New gates will be provided with height restriction barriers.
New gates will also be provided at Rowley Grove, Lawn Road, and Mary Rand Close.
Overflow Car Park
Extend the existing overflow car park including pedestrian footpaths, road kerbs, and one entrance point widened for two-way traffic. Retain the tree cover and consider extending to include community orchard.
Boundary Path
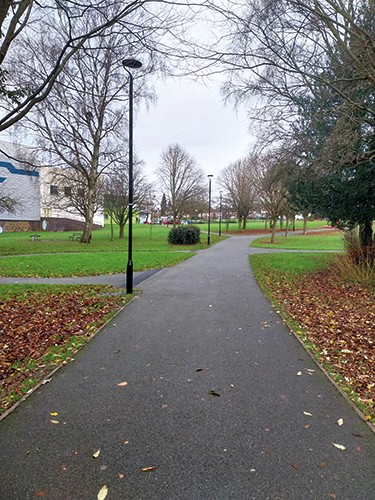
New 3m wide tarmacadam circular pathway skirting the boundary of the site.
This 1500m long pathway will be great for cycling, walking and running, with distance markers along the route with breakout areas at suitable locations each offering a unique opportunities such as outdoor gym equipment, parkour and facilities for exercising.
The perimeter route will have new down street lighting certified to dark night standard to ensure enough light is provided to feel comfortable walking around.
The lighting will be controlled via photocells and a time clock to make sure they turn off at a reasonable hour.
Wildlife Area
Retain and improve the existing wildlife area and cut a new grass footpath through to allow greater access.
Community Area
Develop a community growing area to include raised beds, compost area, and tools store.
Multi Use Games Area (MUGA)
Replace existing fencing, resurface and reline courts.
Tennis Courts
Existing tennis courts are to be extended to include 3 new junior tennis courts.
Pavilion
Existing building to be demolished and replaced with pavilion to include:
- second floor
- balcony
- private function room
- storerooms
- public toilets
- workshop
- office
- changing facilities
Play Area
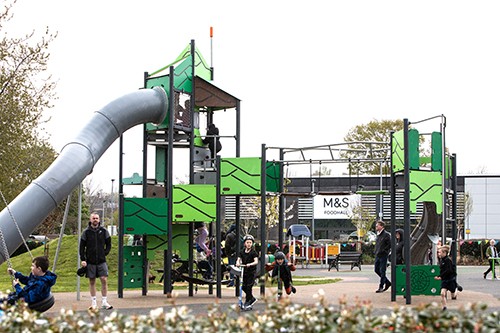
New dynamic destination play area - an accessible play space suitable for all age ranges and abilities.
This could include:
- large play tower
- sandpit
- embankment slides
- zipwire
- trampolines
The play area will provide inclusive play opportunities and seek to gain PIPA (Plan Inclusive Play Areas) accreditation.
Main Car Parks and Access Road
Refurbished Car Park to allow for better access to pathway network and to separate pedestrians and vehicles. Car park spaces increased to 7 disability spaces, 16 parent and toddler spaces and 45 other spaces. Increased from 43 spaces.
The reconfigured car park allows for large vehicles access, coach turning and drop-offs and deliveries.
The vehicle entrance off Averill Road will be widened to 6m.
A new pedestrian access will be created alongside new gates and a public footpath.
Learn to Ride Arena
Specially constructed learn-to-ride arena for children to practice riding their bikes in a safe environment whilst incorporating all of the features a normal street would include, such as:
- roundabout
- crossing points
- signage
Wheeled Sports
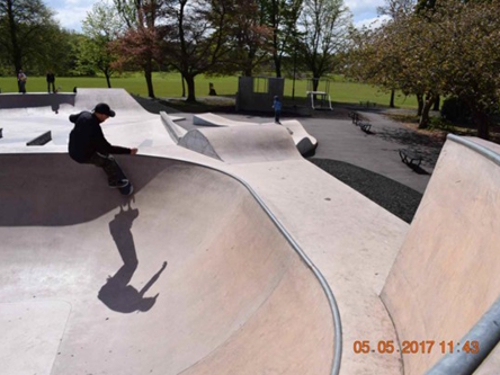
New floated concrete wheeled sports area suitable for roller blades, skateboards, roller skates, scooters and bikes.
Will be accessible for wheelchairs and include bins, seating and signage.
Pump Track
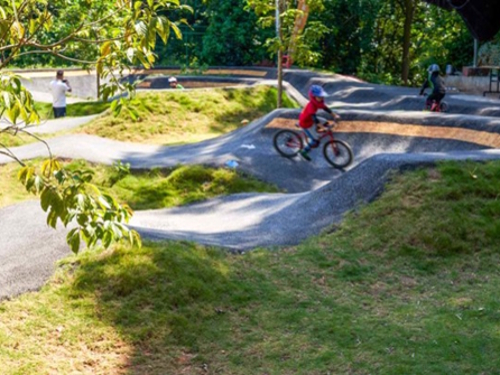
New 3m wide 150m long BMX pump track located within the woodland area. Consisting of tarmacadam surface, edged with rubber crumb and including:
- starting gate
- burns
- humps
- finish line
